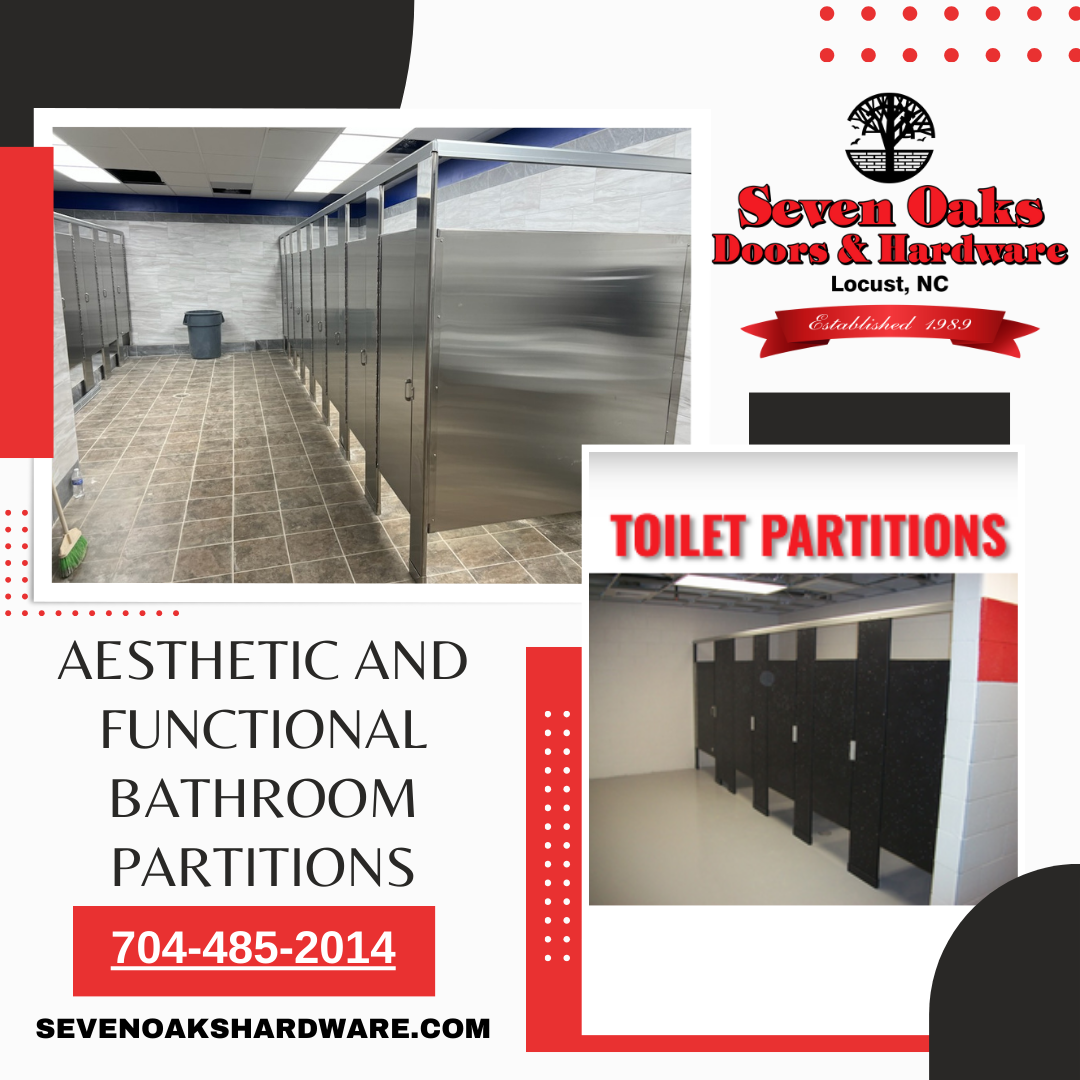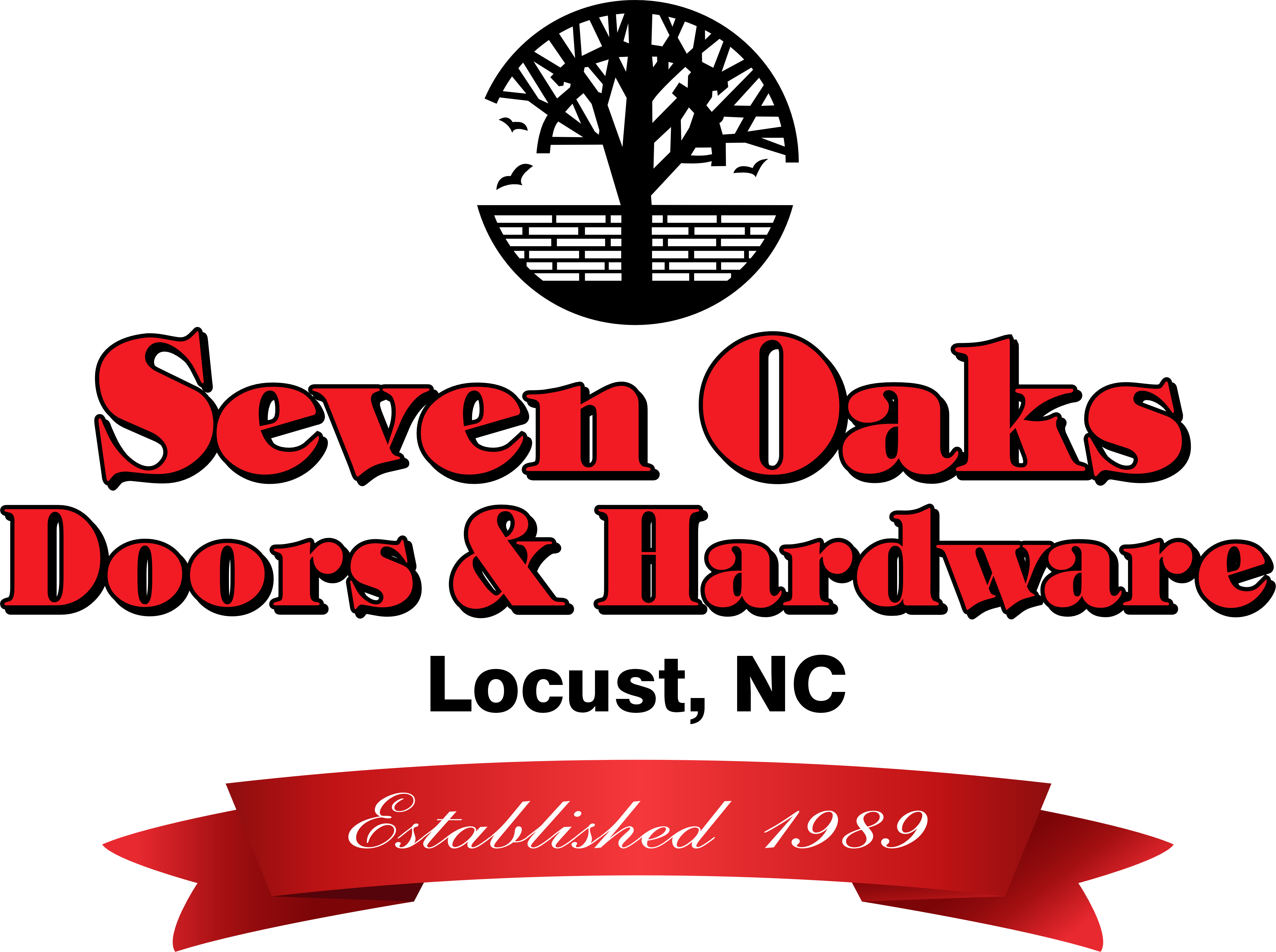Bathroom partitions, often referred to as bathroom stall dividers or toilet partitions, are a fundamental component of commercial restrooms.
Seven Oaks is a seasoned commercial installer, and has had the privilege of working on a multitude of projects, helping businesses and institutions design and install effective and aesthetically pleasing restroom facilities. In this article, we’ll provide valuable insights into toilet partitions, their significance, and key considerations when working with them.
The Importance of Bathroom Partitions in Commercial Spaces
Bathroom partitions serve several essential purposes in commercial restrooms, making them more than just dividers:
- Privacy: Perhaps the most apparent function of bathroom partitions is to provide users with a sense of privacy. They create distinct enclosures, allowing individuals to use the restroom comfortably without feeling exposed.
- Hygiene and Maintenance: Properly designed and installed partitions help maintain a cleaner and more hygienic restroom environment. They act as barriers to contain odors and prevent water from seeping under the walls, reducing the workload of maintenance staff.
- Aesthetics: The aesthetic aspect of bathroom partitions should not be underestimated. They come in various materials, styles, and colors, allowing businesses to design restrooms that align with their brand image and create a pleasing ambiance for customers and employees.
- Accessibility: Meeting accessibility standards is critical. Bathroom partitions must be designed and installed to accommodate individuals with disabilities, ensuring that everyone, regardless of their physical abilities, can use the facilities with ease and dignity.
Key Considerations for Commercial Bathroom Partition Installation
When it comes to installing bathroom partitions in commercial spaces, there are several vital considerations to keep in mind:
- Material Selection: Bathroom partitions are available in a range of materials, including solid plastic, stainless steel, laminate, and phenolic. The choice of material depends on factors such as budget, aesthetics, and required maintenance levels. In high-traffic areas, more durable materials like stainless steel or phenolic are often preferred.
- Compliance: It’s essential to ensure that the bathroom partitions meet local building codes and ADA (Americans with Disabilities Act) requirements. This includes the proper dimensions for stalls and the inclusion of accessible stalls with appropriate grab bars and clear floor space.
- Design and Aesthetics: The design and aesthetics of bathroom partitions play a significant role in the overall appearance of the restroom. The color, texture, and finish should be chosen to harmonize with the facility’s interior design, creating a cohesive and inviting environment.
- Durability: Commercial restrooms experience heavy foot traffic and usage, which can result in wear and tear. It’s crucial to select materials and hardware that can withstand these demands, reducing the need for frequent maintenance and replacements.
- Expert Installation: Proper installation is pivotal to the functionality and longevity of bathroom partitions. Seek experienced professionals who understand the intricacies of commercial installations and can ensure a secure fit.
- Hardware and Accessories: Consider the quality of the hardware and accessories, such as door latches, hinges, and handles. Investing in high-quality components ensures smooth operation and enhances security.
- Cost-Effectiveness: Balancing cost considerations with quality is essential. While initial costs are a consideration, investing in durable materials and expert installation can save money in the long run by reducing maintenance and replacement expenses.
Challenges Faced by Commercial Installers
Commercial installers often encounter unique challenges when working with bathroom partitions:
- Sizing and Layout: Achieving a precise fit within the available space, especially in irregularly shaped restrooms, can be a complex task that requires skill and precision.
- Site Conditions: Existing site conditions, such as uneven floors or walls, can present challenges during installation. These issues must be addressed to ensure a level and secure fit.
- Coordination: Effective coordination with other contractors and trades working on the same project is crucial to avoid delays and achieve a seamless finish.
- Customization: Some businesses may have specific design preferences or require custom features in their partitions. Commercial installers must be adaptable and capable of fulfilling these unique requests.
In summary, bathroom partitions, whether referred to as bathroom stall dividers or toilet partitions, are pivotal elements in commercial restrooms. They play a significant role in ensuring privacy, maintaining hygiene, contributing to aesthetics, and facilitating accessibility. Seven Oaks Doors and Hardware understands the diverse materials available, adhering to best practices in installation, and addressing specific project needs are key to creating functional, visually appealing, and compliant restroom facilities that meet the unique requirements of each commercial space.
If you would like to discuss your bathroom partitions please contact Seven Oaks today!
#BathroomPartitions #ToiletPartitions #PartitionInstallation #CommercialRestrooms #StallDividers #BathroomDesign #CommercialInstallation #PrivacySolutions #Accessibility #HygienicSpaces #CommercialInteriors #BathroomRenovation #Aesthetics #ADACompliance #InteriorDesign #CommercialContractors #DurableMaterials #ProfessionalInstallers #PartitionExperts #CommercialProjects





0 Comments